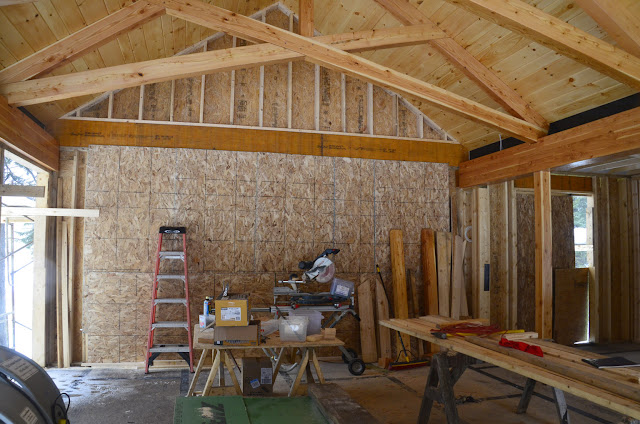 |
| Plenty of snow at the camp. |
 |
| The guys put up a windbreak where the big slider will be. |
 |
| The false beam is in place toward the lake. |
 |
| And also the other one, toward the kitchen. |
 |
| The view of the driveway from the master bedroom. |
 |
| Entry hallway. Note the ceiling rafters at 9 feet. |
 |
| Looking back at the entry door from the great room. The tamarack posts look great! |
 |
| Bill contemplates the cabinetry from where the island will be. It is the season for new cabinets. |
 |
| Kitchen ceiling at 9 feet. |
 |
| Composite photo with lots of distortion. Notice how thin Bill is. Also see the centered peak (at about 13 feet) in the bedroom, and the tiny peak on the right going to the bathroom. |
 |
| Scaffolding draped with ice. |
 |
| Guest cottage from the great room. |
 |
| Our fiberized volcanic rock insulation, which as you can see from this picture, also defies gravity. |
 |
| Lake is still there. |
 |
| Where the channel really runs. Note the orca over near Pete's dock. |
 |
| The little creek runs into the main lake/creek. |
 |
| From the dock. |
 |
| Yep, plenty of snow! |
 |
| Looking up from the rowing launch dock. |
 |
| Bill enjoys the guest cottage. |
 |
| Marc continues to look to the kayak shack for construction inspiration. |
 |
| Can't see it well, but there is a trench for the the electrical service on the left of the driveway. |
 |
| Where the trench meet the house. |
 |
| Another supervisor. |
 |
| Will the tree lean on the telephone pole? |
 |
| The metal roof sheds the snow nicely. |
 |
| Really like the naughty pine on the guest cottage. |
No comments:
Post a Comment